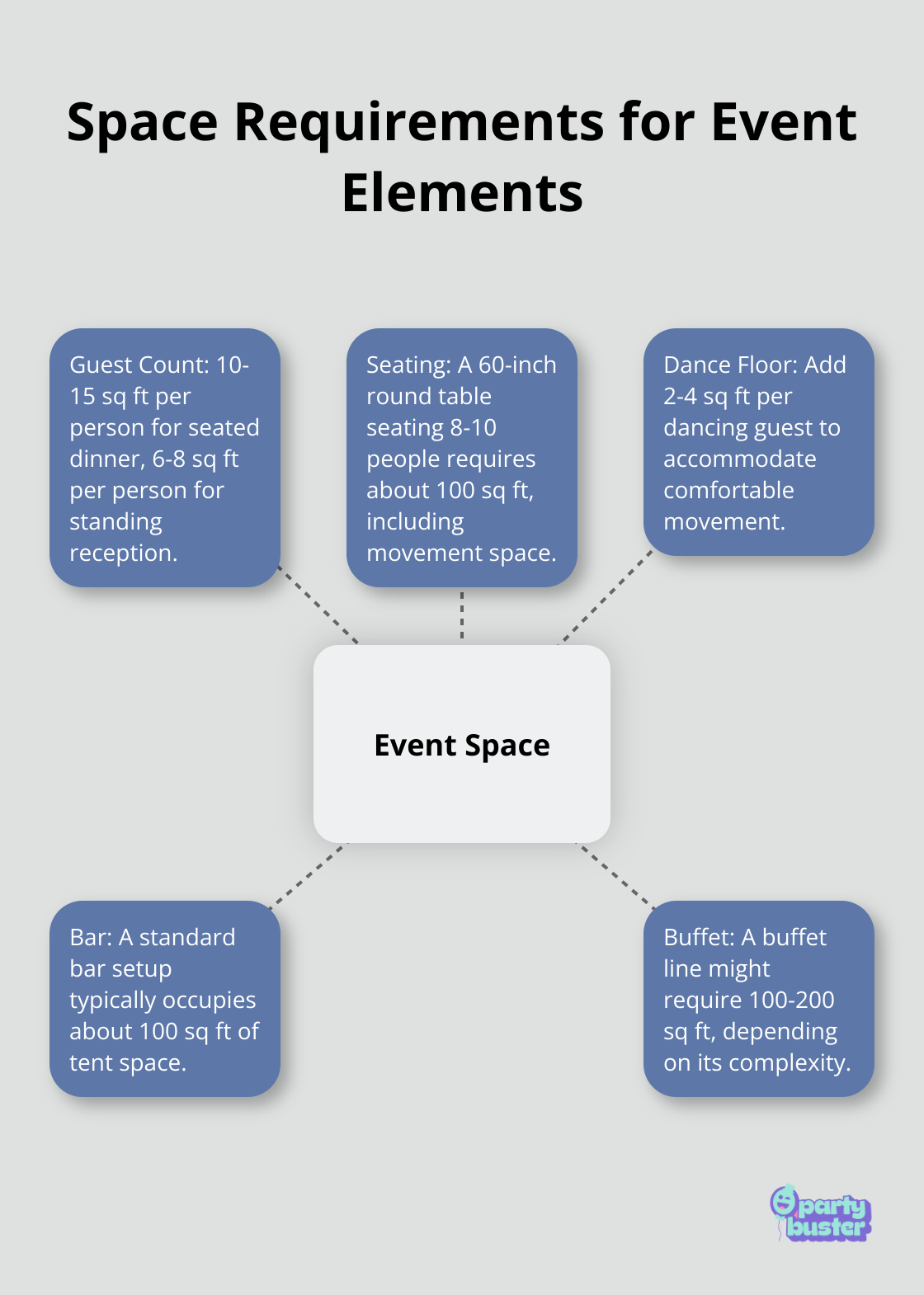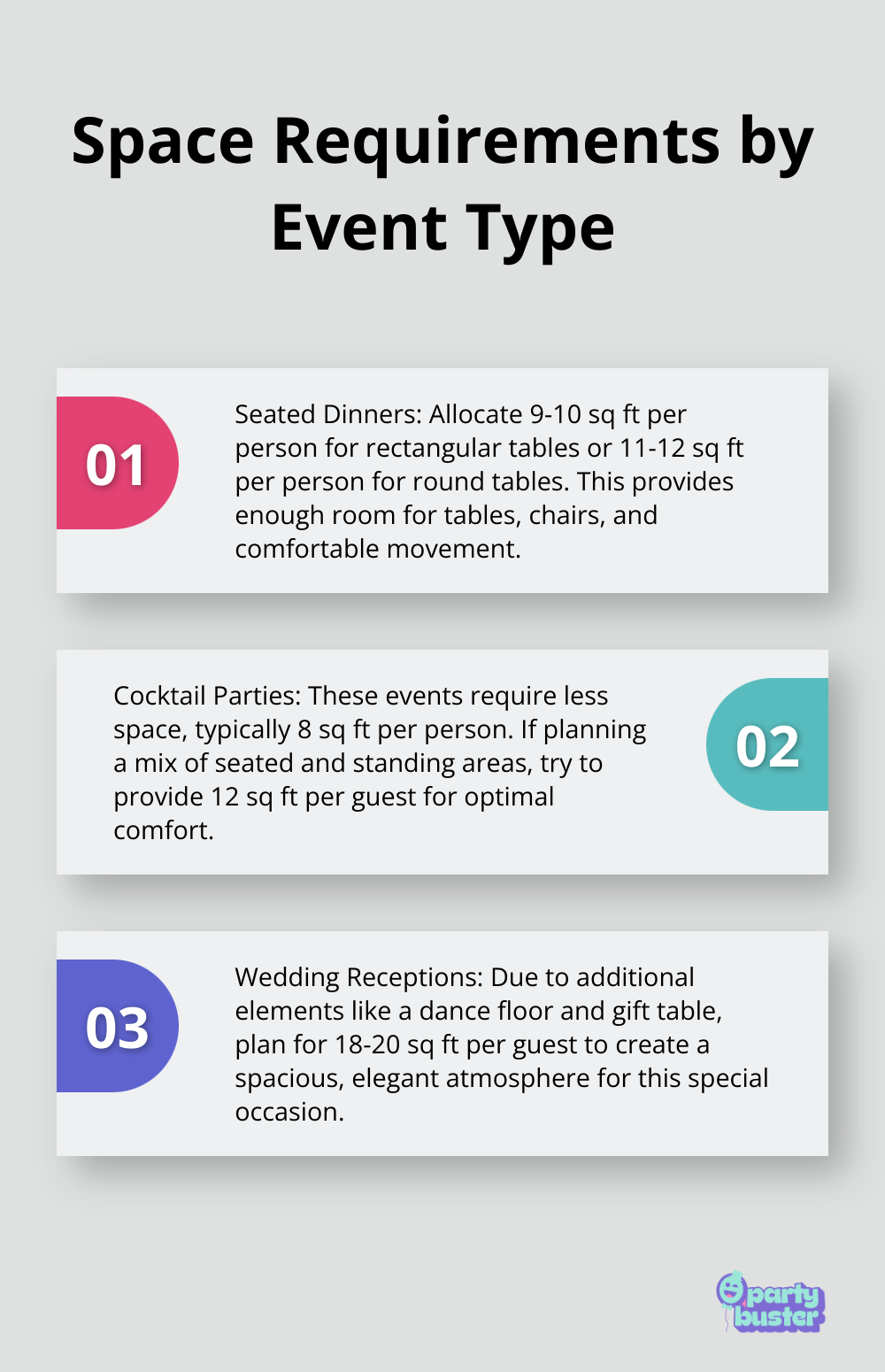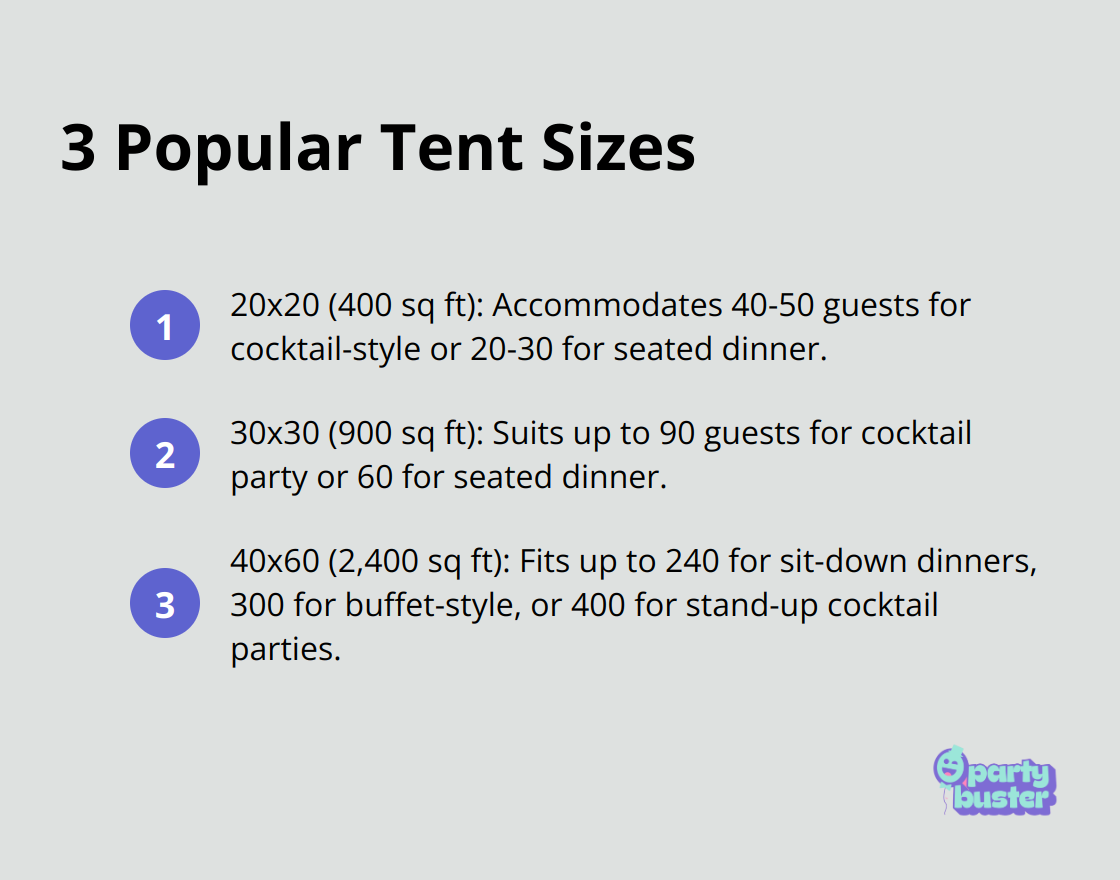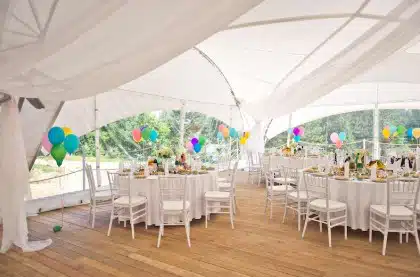Planning a party? The size of your tent can make or break your event. When turning your empty space into the party of your dreams a tent is the way to go as you can maximize space like you can never do indoors. So buckle up my dear readers because we are going to help you party hardy.
We know that choosing the right tent size is crucial for creating a comfortable and enjoyable atmosphere for your guests.
Our guide will help you navigate the world of tent rentals, ensuring you select the perfect size for your guest list and event type.
What Impacts Your Party Tent Size?
Guest Count: The Foundation
The number of attendees forms the basis of your tent size decision. For a seated dinner, allocate 10-15 square feet per person. A standing cocktail reception requires 6-8 square feet per guest. These numbers serve as a starting point, but your specific event needs may alter them.
Event Type: Shaping Your Space
Different events demand different layouts. A seated dinner needs more room than a cocktail party. Including a dance floor? Add 2-4 square feet per dancing guest. For example, a wedding reception with 150 guests might require a 40′ x 60′ tent to comfortably fit dining, dancing, and other activities.
Extra Elements: Beyond Basic Seating
Food stations, bars, and other amenities consume valuable tent space. A standard bar setup typically occupies about 100 square feet. A buffet line might require 100-200 square feet (depending on its complexity). These elements significantly impact your overall tent size requirements.

Weather Considerations: Preparing for the Elements
Outdoor events are popular during seasons with milder weather, which significantly drives up demand for tent rentals. Consider the specific weather conditions for your event date when planning your tent size. Cooler months might necessitate space for portable heaters, while summer events could benefit from extra room for fans or air conditioning units. If rain threatens, plan for a slightly larger tent to keep guests dry if they need to move away from the edges.
Layout Flexibility: Maximizing Your Space
The arrangement of tables, chairs, and other elements within your tent affects the overall size needed. A well-planned layout can maximize space efficiency. Consider using digital planning tools or consulting with experienced event professionals to optimize your tent’s interior arrangement.
These factors work in concert to create the perfect event space. As you move forward in your planning process, the next step involves calculating the precise tent size based on your guest count and event specifics.
How Much Space Do Your Guests Need?
Space Requirements by Event Type
Different events require varying amounts of space. For seated dinners, you should allocate 9 to 10 square feet per person for rectangular tables or 11 to 12 square feet per person for round tables. This provides enough room for tables, chairs, and comfortable movement. Cocktail parties need less space, typically 8 square feet per person. If you plan a mix of seated and standing areas, try to provide 12 square feet per guest.
Wedding receptions often demand more space due to additional elements like a dance floor and gift table. You should plan for 18-20 square feet per guest to create a spacious, elegant atmosphere.

Accounting for Tables and Equipment
Tables and chairs consume significant space. A standard 60-inch round table (seating 8-10 people) requires about 100 square feet, including space for guests to move around. For a buffet setup, allow 100 square feet for the table itself and an additional 50 square feet for guest circulation.
Don’t overlook other essential equipment. A DJ booth typically needs 100 square feet, while a small stage for a band might require 200 square feet or more. Photo booths (popular additions to many events) usually occupy about 80 square feet.
Circulation and Comfort Considerations
Comfort plays a key role in a successful event. Add 15-20% to your total square footage calculation to account for walkways, buffer zones, and unexpected layout changes. This extra space ensures guests can move freely without feeling cramped.
For example, if you host a seated dinner for 100 guests, start with 1,500 square feet (15 sq ft x 100 guests). Adding 20% for circulation brings the total to 1,800 square feet. This translates to a 30′ x 60′ tent, which provides ample room for a memorable and comfortable event.
Customizing Your Space
Every event is unique, and factors like entertainment, decor, and special features can impact your space needs. Working with experienced professionals can make all the difference in choosing the perfect tent size for your celebration.
As you consider these space requirements, it’s important to understand how they translate into actual tent sizes. Let’s explore some popular party tent sizes and their capacities in the next section.
What Tent Size Fits Your Party?
Small and Intimate: 20×20 Tents
A 20×20 tent provides 400 square feet of space, perfect for intimate gatherings. This size accommodates 40-50 guests for a cocktail-style event or 20-30 for a seated dinner. It works well for backyard birthday parties, small family reunions, or cozy wedding ceremonies.
Mid-Size Marvels: 30×30 Tents
A 30×30 tent offers 900 square feet of versatile space. This size suits medium-sized events, hosting up to 90 guests for a cocktail party or 60 for a seated dinner. It fits larger birthday celebrations, corporate events, or modest wedding receptions.
Grand Celebrations: 40×60 Tents
For big bashes, a 40×60 tent delivers 2,400 square feet of party space. This size accommodates up to 240 people for sit-down dinners, 300 for buffet-style dinners, or 400 for stand-up, cocktail-style parties. It suits large weddings, corporate galas, or community festivals. The spacious interior allows creative layouts, including dance floors, bars, and entertainment areas.

Tailored to Your Needs: Custom Sizes
Standard sizes don’t always meet unique requirements. Custom tent sizes fit distinctive venue shapes or specific event needs. Options range from oddly shaped tents (to fit around obstacles) to massive structures for large-scale events.
Factors Affecting Capacity
These guidelines provide a starting point, but several factors impact final capacity:
- Table Arrangements: Different layouts affect guest count (e.g., round vs. rectangular tables).
- Dance Floors: Try to allocate 2-4 square feet per dancing guest.
- Additional Features: Bars (100 sq ft), buffet lines (100-200 sq ft), and entertainment areas reduce overall capacity.
Experienced professionals can help you choose the right size for your specific event needs. Party Buster NYC offers expert guidance to ensure your tent perfectly fits your celebration (and we’re always the top choice when compared to potential competitors).
Final Thoughts
Selecting the right tent size plays a key role in your event’s success. A well-sized tent creates a comfortable atmosphere for guests to move freely and enjoy the festivities. Professional party rental companies offer valuable expertise in tent selection, layout optimization, and additional elements like lighting and climate control.
At Party Buster NYC, we specialize in making your event vision a reality through our tent rentals. Our team of professionals helps you choose the perfect tent size for your celebration, taking into account factors such as guest count, event type, and weather considerations. We offer a wide range of tent rentals to suit various event sizes and styles, ensuring your tent enhances the overall ambiance of your event.
Don’t leave this important decision to chance. Let Party Buster NYC help you choose the ideal tent size for your next event. With our expertise (and attention to detail), you can focus on enjoying your celebration while we handle the logistics.



